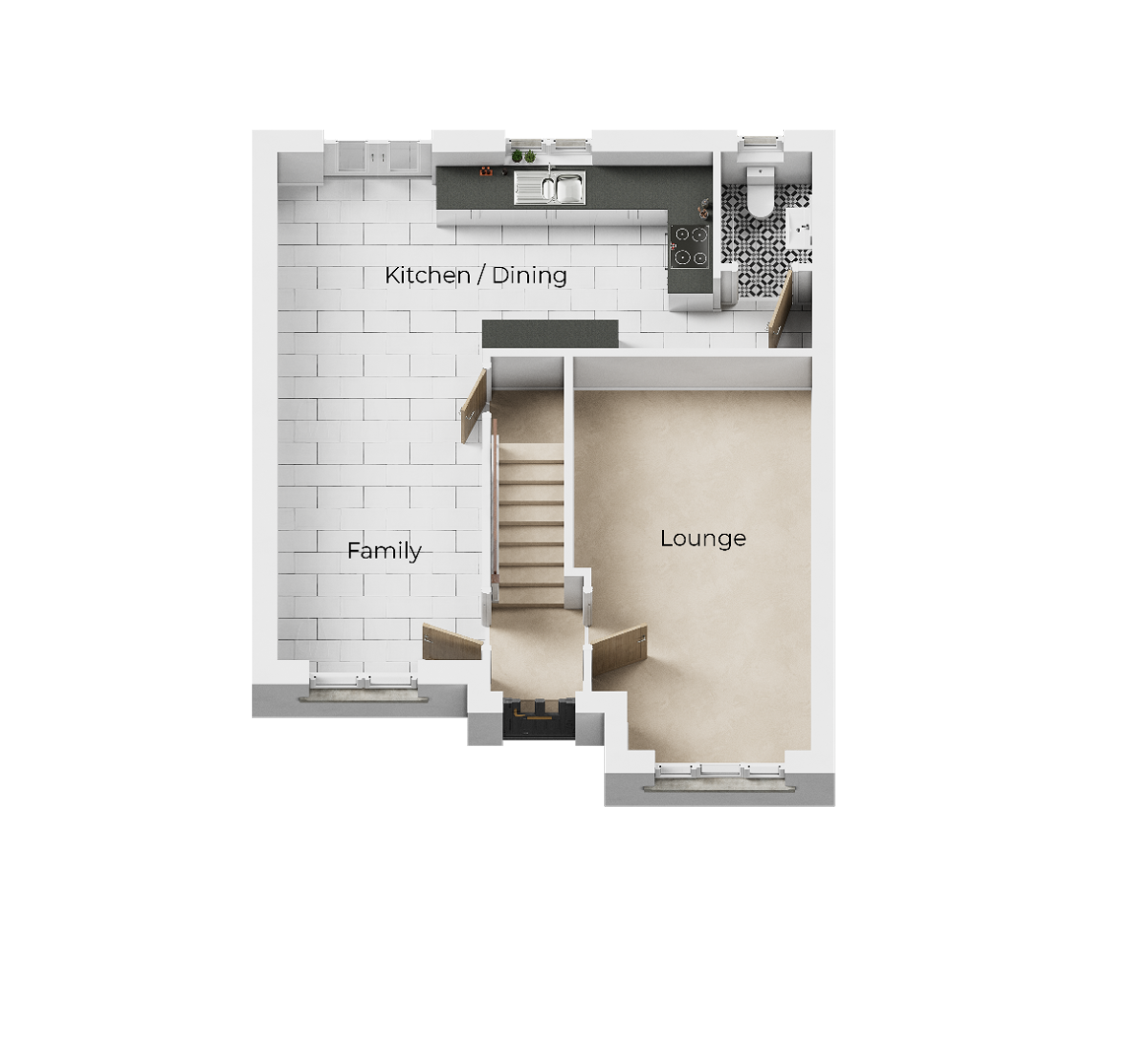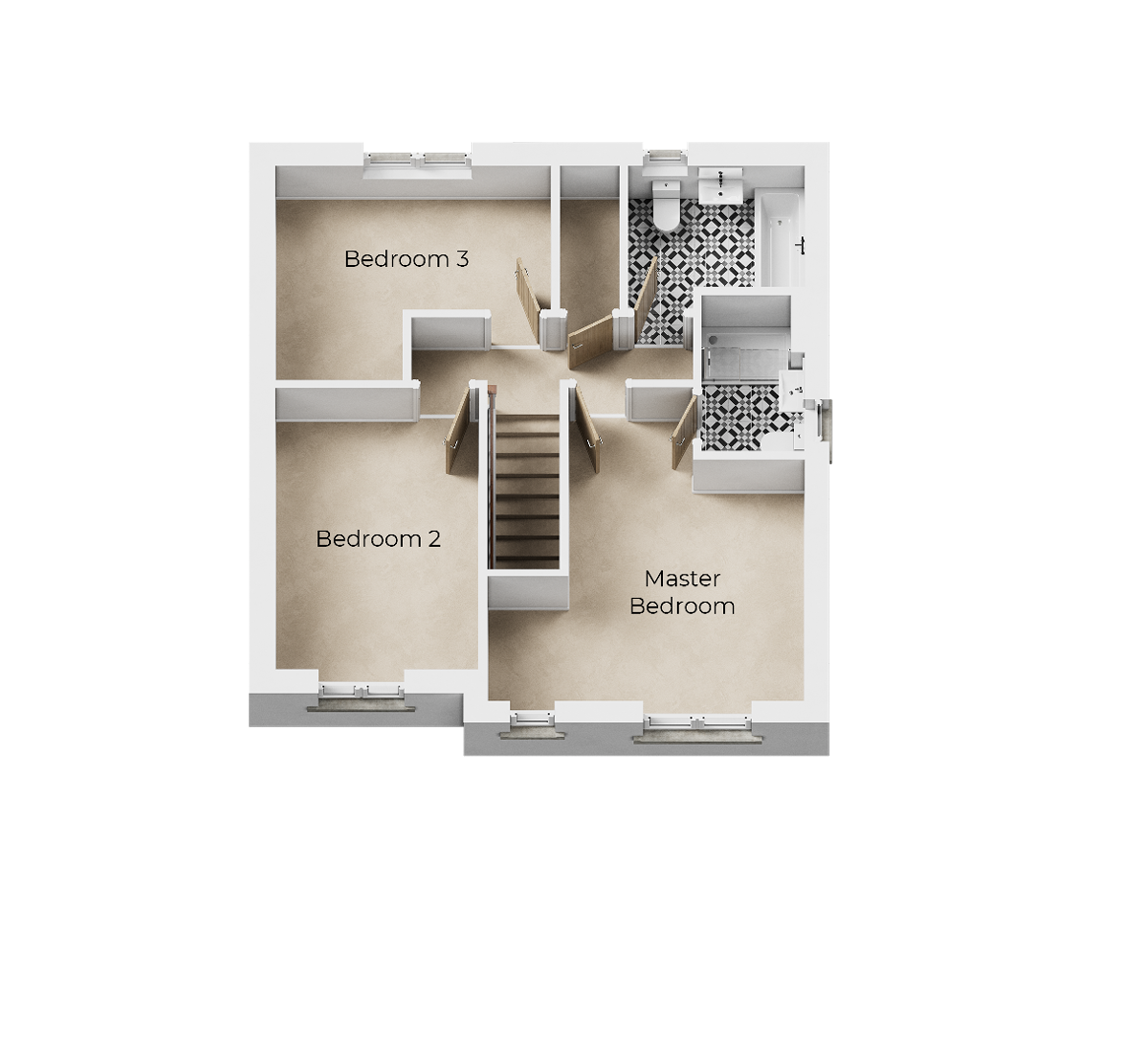-
3 bedrooms
-
Individually designed LEICHT kitchen with Bosch appliances
-
Impressive open plan kitchen / family / diner
-
Master bedroom with en-suite
-
Luxury specification throughout
-
Solar PV panels
3 Bedroom Detached House
This stunning three-bedroom detached house offers a desirable living space. On the ground floor, you'll find a generously sized lounge, while the fully integrated LEICHT kitchen comes with a spacious breakfast/family area. French doors lead to the private patio and rear garden creating a seamless connection between indoor and outdoor living.
Moving upstairs, the master bedroom impresses with its ample size and features a private en-suite shower room. Additionally, there is a modern family bathroom and two more bedrooms, providing plenty of space for the whole family.
All our homes come with a two-year build warranty, plus a 10 year LABC insurance-backed warranty, giving you peace of mind that your new home has been built to the highest standard.
 Floor Plans
Floor Plans

Ground Floor
-
Kitchen / Family / Diner
7.25m x 7.27m (max)
-
Lounge
3.25m x 5.63m (max)

First Floor
-
Master Bedroom
4.35m x 4.49m (max)
-
En-Suite
1.43m x 2.25m (max)
-
Bedroom 2
2.79m 5.08m
-
Bedroom 3
3.78m x 3.09m (max)
-
Bathroom
2.43m x 2.07m (max)
 Specification
Specification
Specification relates to the majority of plots and is dependant on house type design. Choices are subject to build stage. The images shown are for illustration purposes only and may be of other house types. Whilst every care is taken to ensure accuracy of information contained in this brochure, we cannot take responsibility for any error or misdescription and we reserve the right to alter or amend designs and specifications without prior notice. The information contained herein is for guidance only and does not form part of any contract or warranty. External finishes may vary from those shown and any dimensions given are approximate and sizes may vary from those indicated. Properties may be built handed (mirror image). External materials, landscaping, garage and window positions may vary to suit the location of individual homes. Elevational treatments may vary to those shown, please speak to our New Homes Advisor for the details regarding individual plot specifications.
Specification relates to the majority of plots and is dependant on house type design. Choices are subject to build stage. The images shown are for illustration purposes only and may be of other house types. Whilst every care is taken to ensure accuracy of information contained in this brochure, we cannot take responsibility for any error or misdescription and we reserve the right to alter or amend designs and specifications without prior notice. The information contained herein is for guidance only and does not form part of any contract or warranty. External finishes may vary from those shown and any dimensions given are approximate and sizes may vary from those indicated. Properties may be built handed (mirror image). External materials, landscaping, garage and window positions may vary to suit the location of individual homes. Elevational treatments may vary to those shown, please speak to our New Homes Advisor for the details regarding individual plot specifications.
Specification relates to the majority of plots and is dependant on house type design. Choices are subject to build stage. The images shown are for illustration purposes only and may be of other house types. Whilst every care is taken to ensure accuracy of information contained in this brochure, we cannot take responsibility for any error or misdescription and we reserve the right to alter or amend designs and specifications without prior notice. The information contained herein is for guidance only and does not form part of any contract or warranty. External finishes may vary from those shown and any dimensions given are approximate and sizes may vary from those indicated. Properties may be built handed (mirror image). External materials, landscaping, garage and window positions may vary to suit the location of individual homes. Elevational treatments may vary to those shown, please speak to our New Homes Advisor for the details regarding individual plot specifications.
Specification relates to the majority of plots and is dependant on house type design. Choices are subject to build stage. The images shown are for illustration purposes only and may be of other house types. Whilst every care is taken to ensure accuracy of information contained in this brochure, we cannot take responsibility for any error or misdescription and we reserve the right to alter or amend designs and specifications without prior notice. The information contained herein is for guidance only and does not form part of any contract or warranty. External finishes may vary from those shown and any dimensions given are approximate and sizes may vary from those indicated. Properties may be built handed (mirror image). External materials, landscaping, garage and window positions may vary to suit the location of individual homes. Elevational treatments may vary to those shown, please speak to our New Homes Advisor for the details regarding individual plot specifications.


