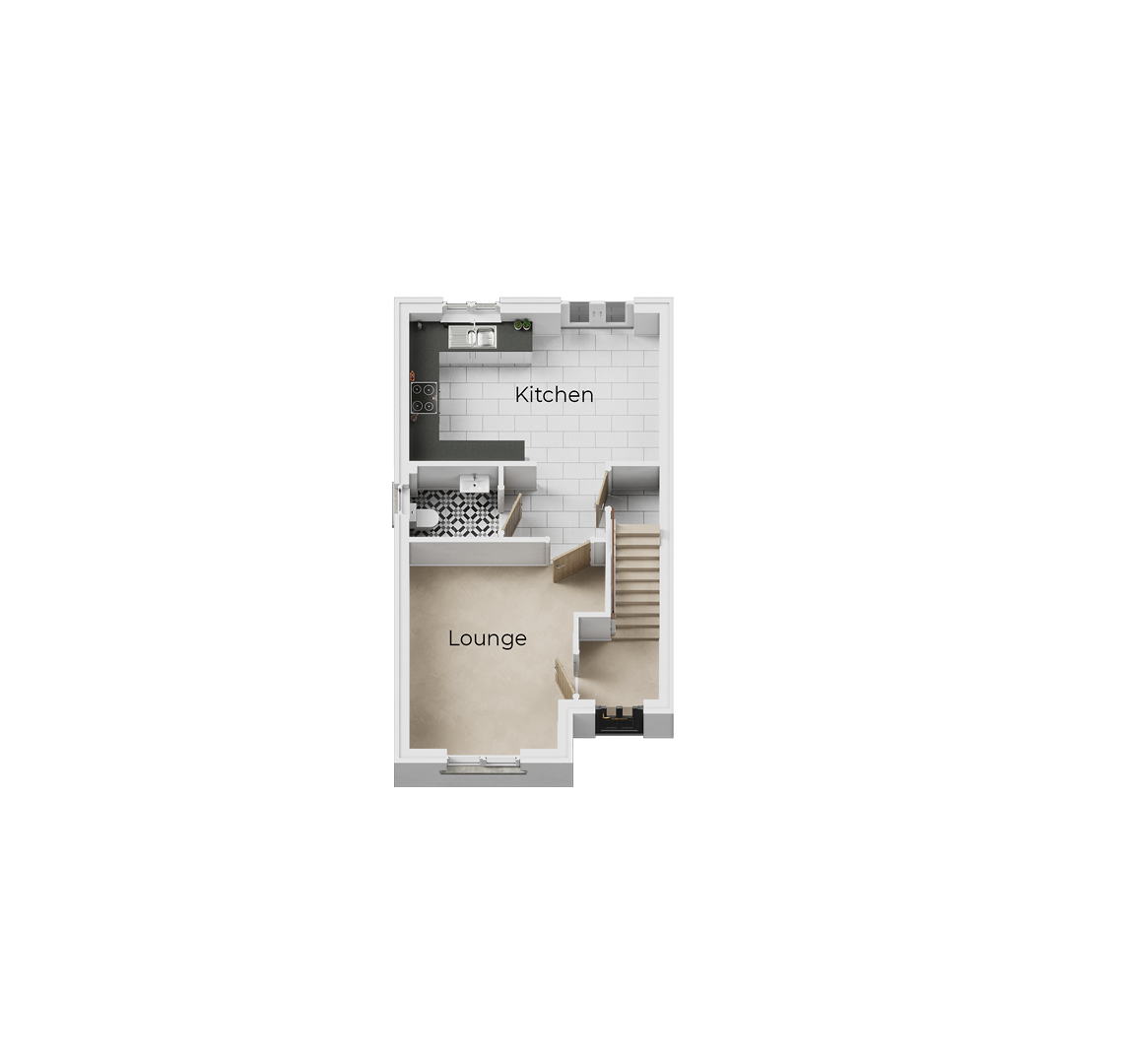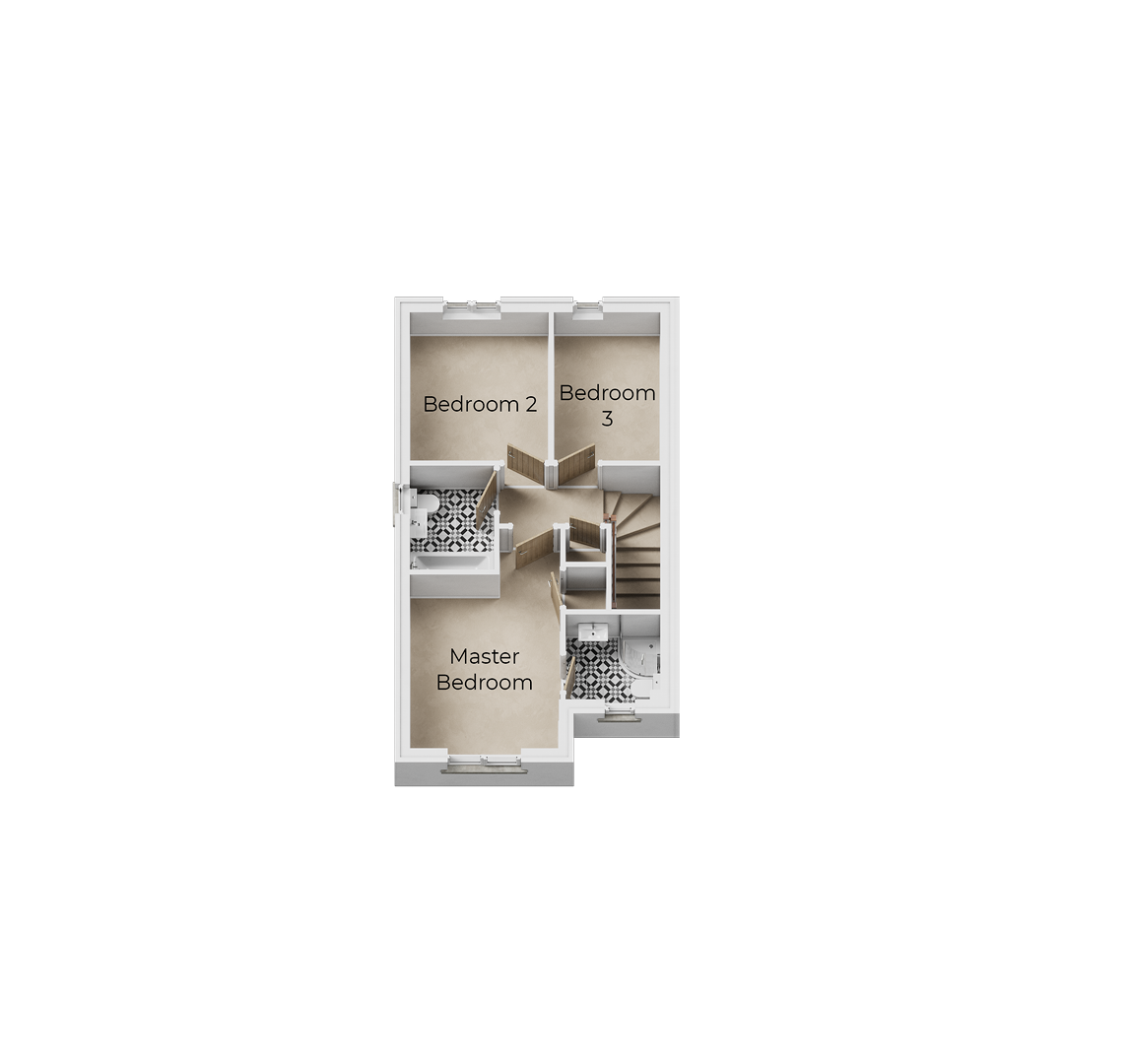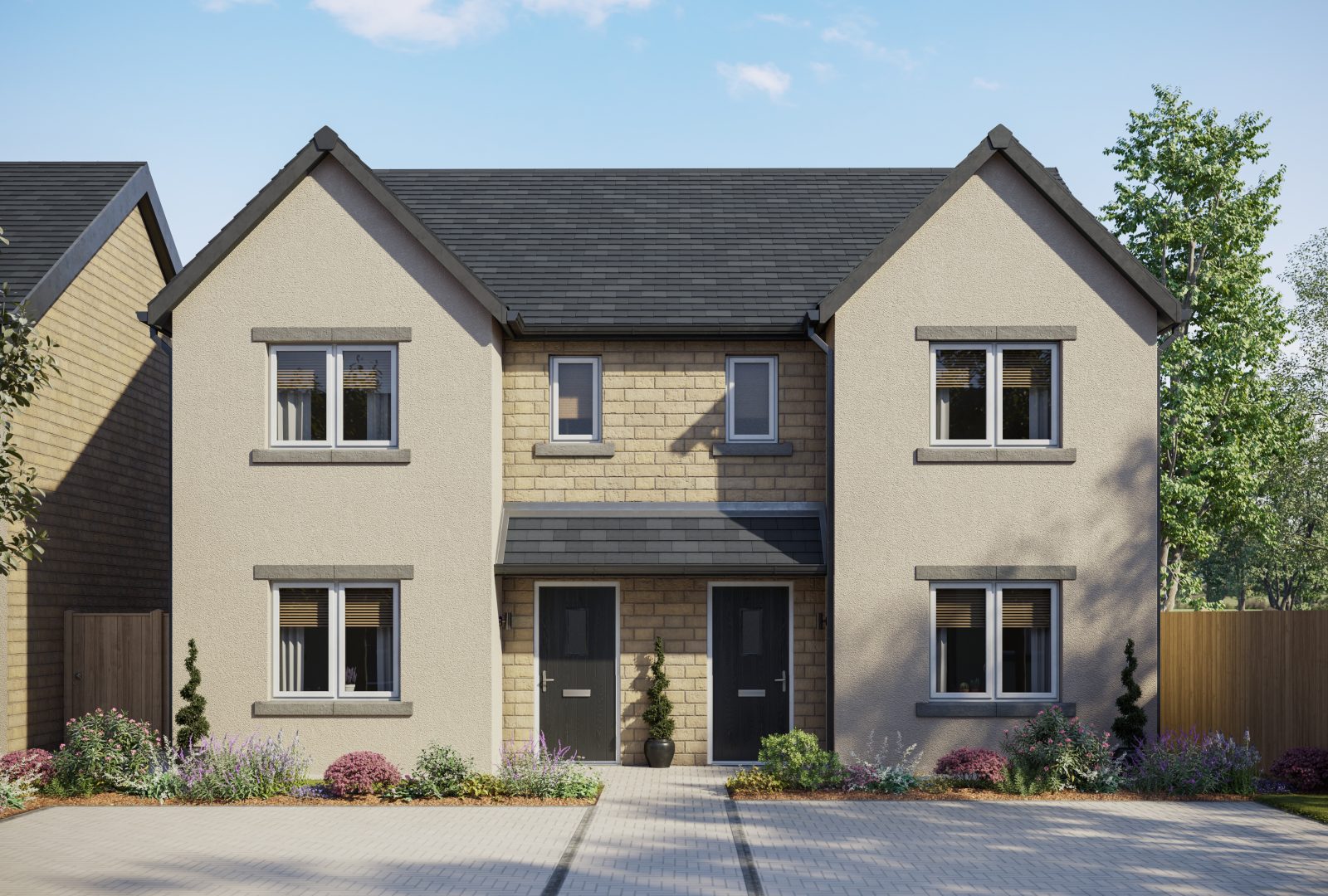-
3 bedrooms
-
From £295,000
-
Individually designed LEICHT kitchen with NEFF appliances
-
Luxury specification featuring: Roca, Bristan and Deva
-
Spacious kitchen / diner with French doors
-
Master Bedroom with en-suite
-
Attractive exteriors to reflect the charm of the surrounding area
3 Bedroom Semi-Detached House with Private Parking
This fantastic semi-detached three-bedroom house offers an entrance hall, a spacious living room, and a convenient cloakroom. The fully integrated LEICHT kitchen includes a dining area allowing easy access to the rear garden and private patio area via French doors.
On the first floor, there are three bedrooms and a luxurious family bathroom. The master bedroom boasts a private en-suite shower room.
All our homes come with a two-year Oakmere warranty, plus a 10 year insurance-backed warranty, giving you peace of mind that your new Oakmere home has been built to the highest standard. So, you can invest in an Oakmere home with total peace of mind.
 Floor Plans
Floor Plans

Ground Floor
-
Kitchen/Diner
5.04m x 3.72m
-
Lounge
3.98m x 4.47m (max)

First Floor
-
Master Bedroom
2.96m x 4.34 (max)
-
En-Suite
1.97m x 1.77m
-
Bedroom 2
2.83m x 3.07m
-
Bedroom 3
2.10m x 3.07m
-
Bathroom
1.70m x 2.27m
 Specification
Specification
- A individually designed German made LEICHT kitchen featuring a range of contemporary doors available in a large range of colours
- All deep drawers have 8mm thick etched tone glass sides
- Built in waste bin
- Full height back coloured glass splashback behind the hob to the underside of the extractor
- Laminate worktops with 100mm upstand
- LED under-unit lighting
- NEFF built-in combination microwave oven
- NEFF built-in extractor
- NEFF built-in single oven
- NEFF fully integrated dishwasher
- NEFF fully integrated fridge-freezer
- NEFF induction hob
- Soft closing cabinet doors and drawers
- Stainless steel sink and chrome finished tap
- True handle-less concept giving a seamless and minimalist appearance
Specification relates to the majority of plots and is dependant on house type design. Choices are subject to build stage. The images shown are for illustration purposes only and may be of other house types. Whilst every care is taken to ensure accuracy of information contained in this brochure, we cannot take responsibility for any error or misdescription and we reserve the right to alter or amend designs and specifications without prior notice. The information contained herein is for guidance only and does not form part of any contract or warranty. External finishes may vary from those shown and any dimensions given are approximate and sizes may vary from those indicated. Properties may be built handed (mirror image). External materials, landscaping, garage and window positions may vary to suit the location of individual homes. Elevational treatments may vary to those shown, please speak to our New Homes Advisor for the details regarding individual plot specifications.
- Aluminium polished trims
- Bath to have partial tiling
- Choice of ceramic and porcelain wall tiles to bathroom and all en-suites
- Chrome heated towel rail to bathroom and all en-suites
- Fully tiled shower area
- Half height tiling to sink wall
- Roca sanitaryware
- Shaver socket to master en-suite
Specification relates to the majority of plots and is dependant on house type design. Choices are subject to build stage. The images shown are for illustration purposes only and may be of other house types. Whilst every care is taken to ensure accuracy of information contained in this brochure, we cannot take responsibility for any error or misdescription and we reserve the right to alter or amend designs and specifications without prior notice. The information contained herein is for guidance only and does not form part of any contract or warranty. External finishes may vary from those shown and any dimensions given are approximate and sizes may vary from those indicated. Properties may be built handed (mirror image). External materials, landscaping, garage and window positions may vary to suit the location of individual homes. Elevational treatments may vary to those shown, please speak to our New Homes Advisor for the details regarding individual plot specifications.
- Block paved driveway
- External cold water tap
- Flagged path and rear patio
- Landscaping to front garden
- Tiled Roof
- Timber gate
- Top soil to rear garden
- Vertical timber fencing or natural boundary
Specification relates to the majority of plots and is dependant on house type design. Choices are subject to build stage. The images shown are for illustration purposes only and may be of other house types. Whilst every care is taken to ensure accuracy of information contained in this brochure, we cannot take responsibility for any error or misdescription and we reserve the right to alter or amend designs and specifications without prior notice. The information contained herein is for guidance only and does not form part of any contract or warranty. External finishes may vary from those shown and any dimensions given are approximate and sizes may vary from those indicated. Properties may be built handed (mirror image). External materials, landscaping, garage and window positions may vary to suit the location of individual homes. Elevational treatments may vary to those shown, please speak to our New Homes Advisor for the details regarding individual plot specifications.
- BT point
- Carbon-monoxide detector
- Chrome door handles and hinges
- Energy saving uPVC windows manufactured to 'A' rated standard
- Front door bell
- High performance insulation throughout
- Low energy lighting and LED downlights
- Mains powered smoke/heat detectors with battery back-up
- Matching skirting boards and architraves
- Oak veneered doors
- Ostrich eggshell coloured matt ceilings
- Ostrich eggshell coloured matt walls
- PIR sensor lighting to front and rear external doors
- Programmable heating with dual zone controls
- Smart 7.2kW electric vehicle charging point
- Solar PV panels or air source heat pump
- TV points to lounge including kitchen and all bedrooms
- USB double outlet socket to kitchen and master bedroom
- Water saving shower and taps
- White painted staircase with Oak handrail
- White satin woodwork
Specification relates to the majority of plots and is dependant on house type design. Choices are subject to build stage. The images shown are for illustration purposes only and may be of other house types. Whilst every care is taken to ensure accuracy of information contained in this brochure, we cannot take responsibility for any error or misdescription and we reserve the right to alter or amend designs and specifications without prior notice. The information contained herein is for guidance only and does not form part of any contract or warranty. External finishes may vary from those shown and any dimensions given are approximate and sizes may vary from those indicated. Properties may be built handed (mirror image). External materials, landscaping, garage and window positions may vary to suit the location of individual homes. Elevational treatments may vary to those shown, please speak to our New Homes Advisor for the details regarding individual plot specifications.
 Contact Us
Contact Us
Your local new homes advisor
Amelia Porteous
-
Telephone
07810 732888 -
Address
Off Brent Avenue, Dalton-In-Furness, Cumbria, LA15 8QF -
Opening Times
Thursday – Monday 10.30am - 4.30pm
Tuesday & Wednesday Closed
Please call 07810 732 888 to make an appointment.


