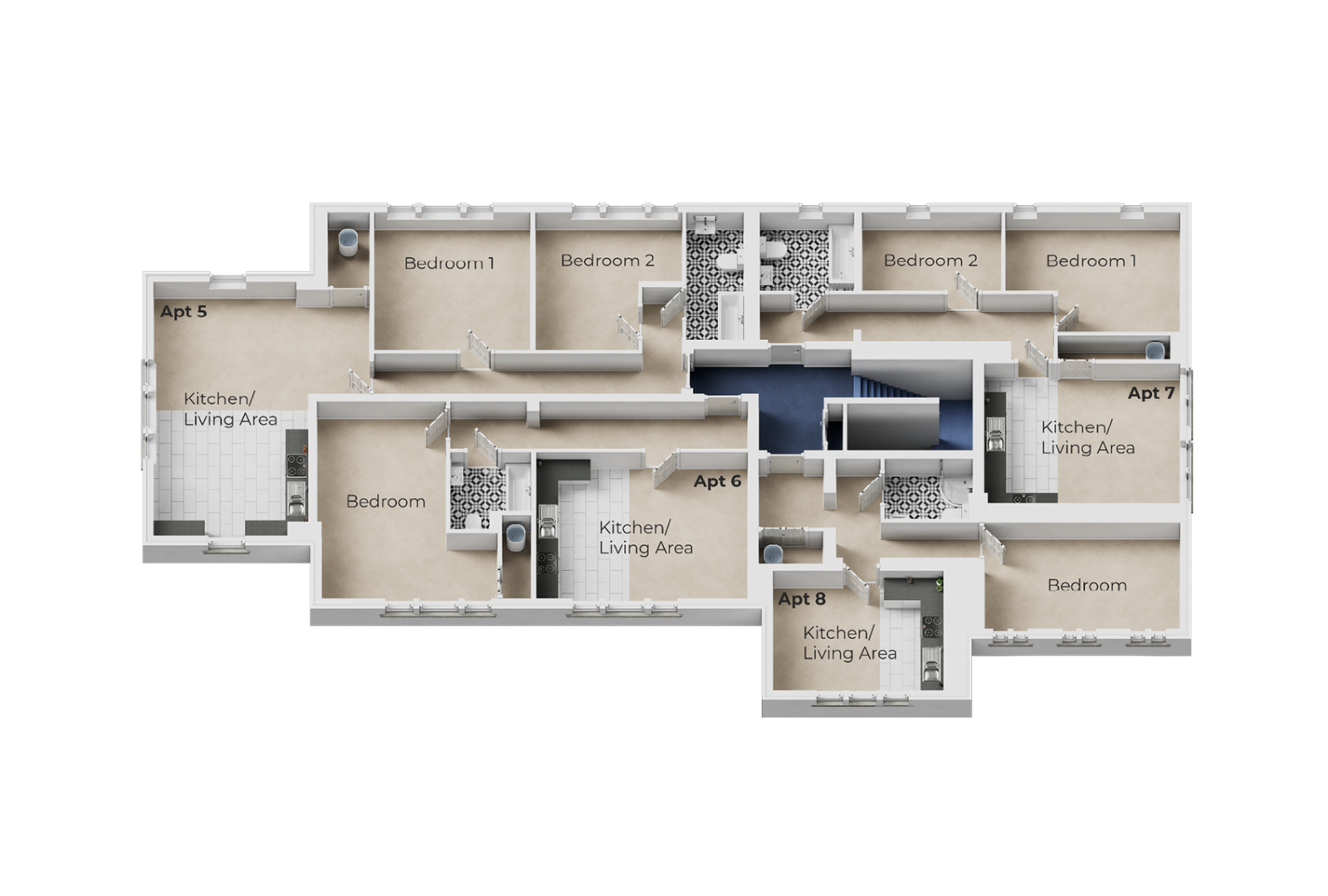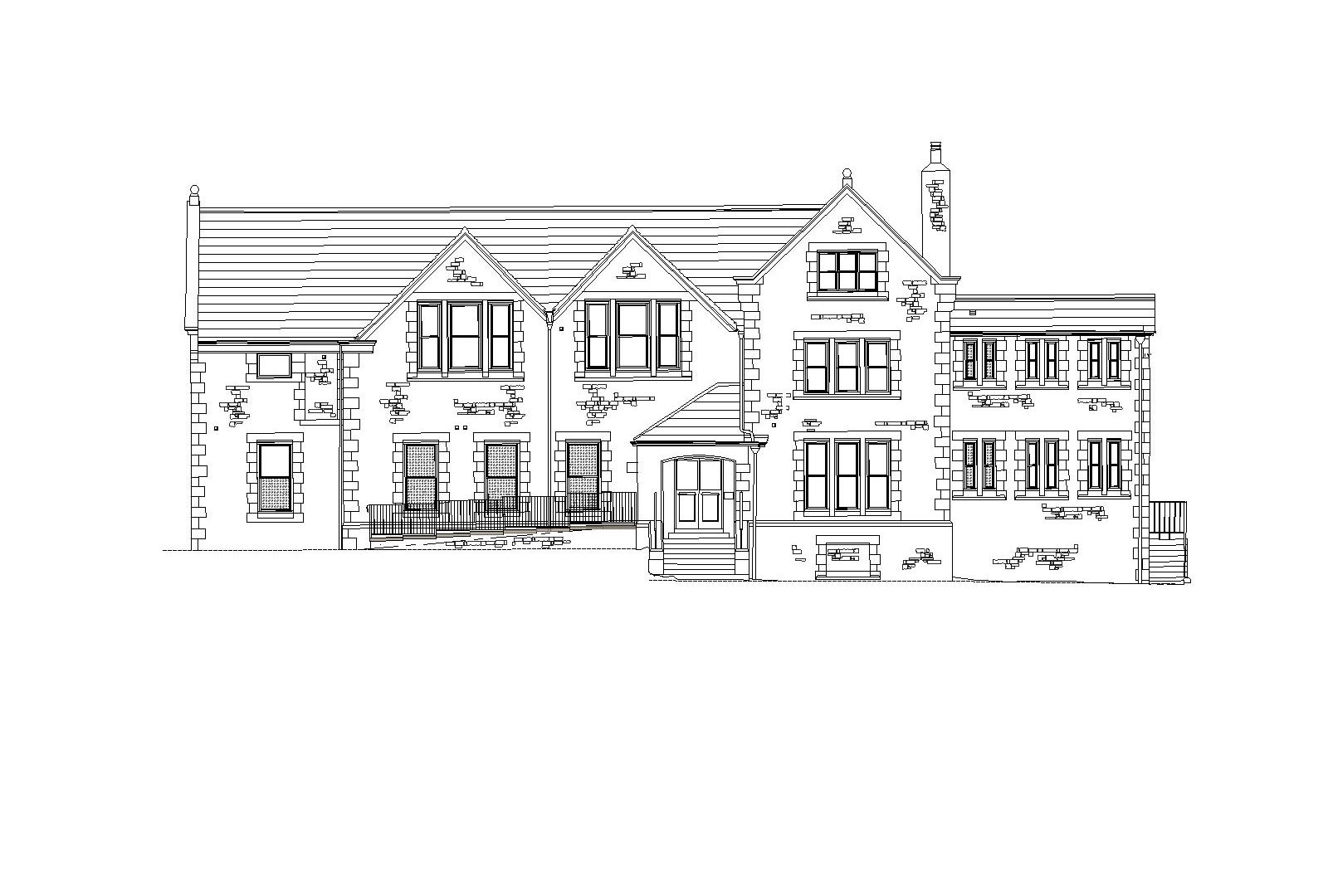-
2 bedrooms
-
From £TBC
-
First Homes Apartments - First Time Buyers
-
30% Discount compared to the market price
-
Stylish German manufactured kitchen with oven, hob and extractor hood
-
Open plan kitchen/living area
-
Smart 7.2kW electric vehicle charging point
-
Allocated parking space
-
Air source heat pump
-
30% Discount First Homes
First Floor One and Two Bedroom Apartments
These elegant apartments, available in one or two-bedroom configurations, offer substantial living areas. Each boasts an open-plan design with a fully equipped kitchen that seamlessly integrates with the living area, creating an open and inviting atmosphere perfect for socialising and everyday living. A thoughtfully designed main bathroom complements each apartment. For added convenience, each apartment has its own dedicated private parking space/s.
First Homes is a new scheme designed to help first-time buyers onto the property ladder, by offering homes at a discount of 30% compared to the market price. The discounts will apply to the homes forever, meaning that generations of new buyers and the local community will continue to benefit every time the property is sold.
First time buyer, earning less than £80,000 per year. Mortgage to cover at least 50% of purchase price.
Eligibility Criteria:
Purchasers of First Homes must be first-time buyers and must have a household income not exceeding £80,000 (or lower if set by the local authority)
If there is more than one purchaser, all purchasers must be first-time buyers
A First Home should be the buyers only home and a purchaser will need to use a mortgage or home purchase plan for at least 50% of the purchase price of the home
How To Apply:
If there is a First Home apartment that you would like to buy, Oakmere and a mortgage adviser, will initially check your eligibility
If you have not already done so, it is strongly recommended that you seek financial advice about mortgage availability from a mortgage advisor. You should also have a solicitor/conveyancer to advise you on the purchase.
If it looks like you could be eligible, Oakmere will assist you to complete a First Homes application to the local authority.
Oakmere and the mortgage adviser will need information and evidence from you to:
a. check household income
b. determine whether you are likely to be able to obtain a mortgage, through for example a ‘decision in principle’ from a mortgage bank or building society.
Once the application information has been completed you will then:
a. sign the legal declarations on the application form, including confirmation that you and anyone you are purchasing with are first time buyers
b. reserve your apartment with Oakmere and pay a reservation fee to Oakmere (maximum of £500 permissible).
This is refundable if you are found not to be eligible.
It is very important that all buyers make this reservation commitment with their application. Applications cannot be considered by local authorities if you have not reserved your First Home, or if any required information is missing.
The completed application is then sent by Oakmere to the local authority for their consideration.
The local authority will check your application. If you meet all the requirements, it will issue a First Homes Authority to Proceed and Eligibility Certificate to you, Oakmere, your mortgage adviser and conveyancer. Your conveyancer will also receive instructions from the local authority. You can usually expect a local authority to issue their Authority to Proceed in approximately 5 working days of application receipt. It is very important that your application is completed in full before submitted to the Local Authority because they will not be able to consider partial applications, and this will cause delay.
You can now apply for your mortgage. It is very important that you do not submit your full mortgage application until you have the Authority to Proceed. Securing a ‘decision in principle’ can be done before this but submitting a full mortgage application will incur cost, and you should not do this until you know you are approved to buy.
Customer Guidance:
Lancaster City Council: First Homes: https://storymaps.arcgis.com/stories/8fcdd11330c644e9a5012ba5fe826603
Own Your Home: First Homes Scheme - https://www.ownyourhome.gov.uk/scheme/first-homes/
Other Information:
Site management charge including building management £1,287.30 pa apply (this includes building insurance).
Tenure: Leasehold
Council Tax Band: TBC
 Floor Plans
Floor Plans

First Floor
-
Apartment 5 (all max):
Living Area 7.00m x 5.74m Bed 1 4.24m x 3.68m Bed 2 3.94m x 3.68m Bathroom 3.16m x 1.57m
-
Apartment 6 (all max):
Living Area 5.61m x 4.04m Bedroom 5.49m x 4.73m Bathroom 2.20m x 2.20m
-
Apartment 7 (all max):
Living Area 3.99m x 5.29m Bed 1 3.04m x 4.55m Bed 2 2.06m x 3.95m Bathroom 2.05m x 2.44m
-
Apartment 8 (all max):
Living Area 3.16m x 4.57m Bedroom 2.75m x 5.19m Bathroom 1.73m x 2.05m
 Specification
Specification
- 60cm chimney extractor
- 60cm induction hob
- 60cm splashback
- A German manufactured kitchen featuring a range of contemporary doors available in a range of finishes
- Built-in single oven
- Laminate worktops with 100mm upstand
- Soft closing cabinet doors and drawers
- Stainless steel sink and chrome finished tap
Specification relates to the majority of plots and is dependant on house type design. Choices are subject to build stage. The images shown are for illustration purposes only and may be of other house types. Whilst every care is taken to ensure accuracy of information contained in this brochure, we cannot take responsibility for any error or misdescription and we reserve the right to alter or amend designs and specifications without prior notice. The information contained herein is for guidance only and does not form part of any contract or warranty. External finishes may vary from those shown and any dimensions given are approximate and sizes may vary from those indicated. Properties may be built handed (mirror image). External materials, landscaping, garage and window positions may vary to suit the location of individual homes. Elevational treatments may vary to those shown, please speak to our New Homes Advisor for the details regarding individual plot specifications.
- Aluminium polished trims
- Choice of ceramic and porcelain wall tiles to bathroom
- Chrome heated towel rail to bathroom
- Fully tiled shower area
- Half height tiling to sink wall
Specification relates to the majority of plots and is dependant on house type design. Choices are subject to build stage. The images shown are for illustration purposes only and may be of other house types. Whilst every care is taken to ensure accuracy of information contained in this brochure, we cannot take responsibility for any error or misdescription and we reserve the right to alter or amend designs and specifications without prior notice. The information contained herein is for guidance only and does not form part of any contract or warranty. External finishes may vary from those shown and any dimensions given are approximate and sizes may vary from those indicated. Properties may be built handed (mirror image). External materials, landscaping, garage and window positions may vary to suit the location of individual homes. Elevational treatments may vary to those shown, please speak to our New Homes Advisor for the details regarding individual plot specifications.
- One-bedroom apartments - One parking space
- Smart 7.2kW electric vehicle charging point
- Two-bedroom apartments - Two parking spaces
- Unallocated visitors parking spaces available
Specification relates to the majority of plots and is dependant on house type design. Choices are subject to build stage. The images shown are for illustration purposes only and may be of other house types. Whilst every care is taken to ensure accuracy of information contained in this brochure, we cannot take responsibility for any error or misdescription and we reserve the right to alter or amend designs and specifications without prior notice. The information contained herein is for guidance only and does not form part of any contract or warranty. External finishes may vary from those shown and any dimensions given are approximate and sizes may vary from those indicated. Properties may be built handed (mirror image). External materials, landscaping, garage and window positions may vary to suit the location of individual homes. Elevational treatments may vary to those shown, please speak to our New Homes Advisor for the details regarding individual plot specifications.
- Air source heat pump
- Chrome door handles and hinges
- Energy saving timber windows manufactured to 'A' rated standard
- Ethernet point
- High performance insulation throughout
- Intercom system
- Low energy lighting and LED downlights
- Mains powered smoke/heat detectors with battery back-up
- Matching skirting boards and architraves
- White ceilings
- White cottage 5 panel doors
- White walls
- White woodwork
Specification relates to the majority of plots and is dependant on house type design. Choices are subject to build stage. The images shown are for illustration purposes only and may be of other house types. Whilst every care is taken to ensure accuracy of information contained in this brochure, we cannot take responsibility for any error or misdescription and we reserve the right to alter or amend designs and specifications without prior notice. The information contained herein is for guidance only and does not form part of any contract or warranty. External finishes may vary from those shown and any dimensions given are approximate and sizes may vary from those indicated. Properties may be built handed (mirror image). External materials, landscaping, garage and window positions may vary to suit the location of individual homes. Elevational treatments may vary to those shown, please speak to our New Homes Advisor for the details regarding individual plot specifications.
 Contact Us
Contact Us
Your local new homes advisor
Amanda Davenport
-
Telephone
07917 869 370 -
Address
Pathfinders Drive, Lancaster, Lancashire, LA1 5FG -
Opening Times
Thursday – Monday 11.00am - 5.00pm
Tuesday & Wednesday Closed
Please call 07917 869 370 to make an appointment.


