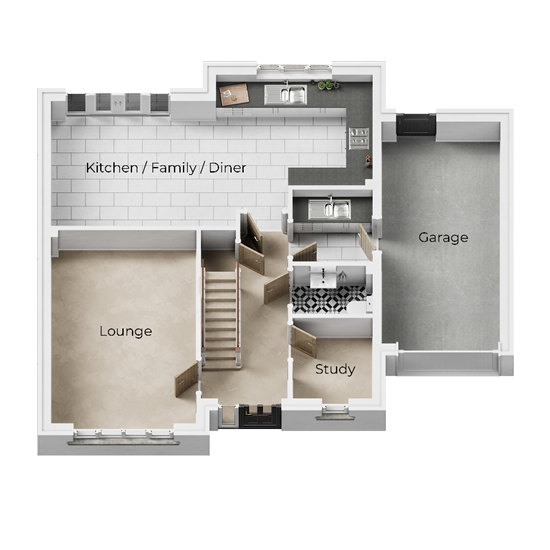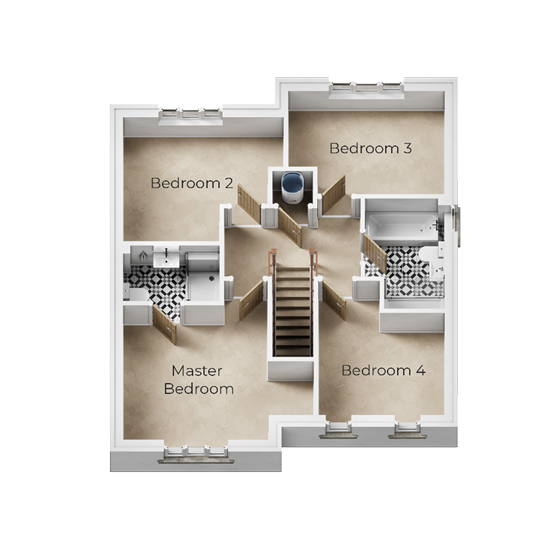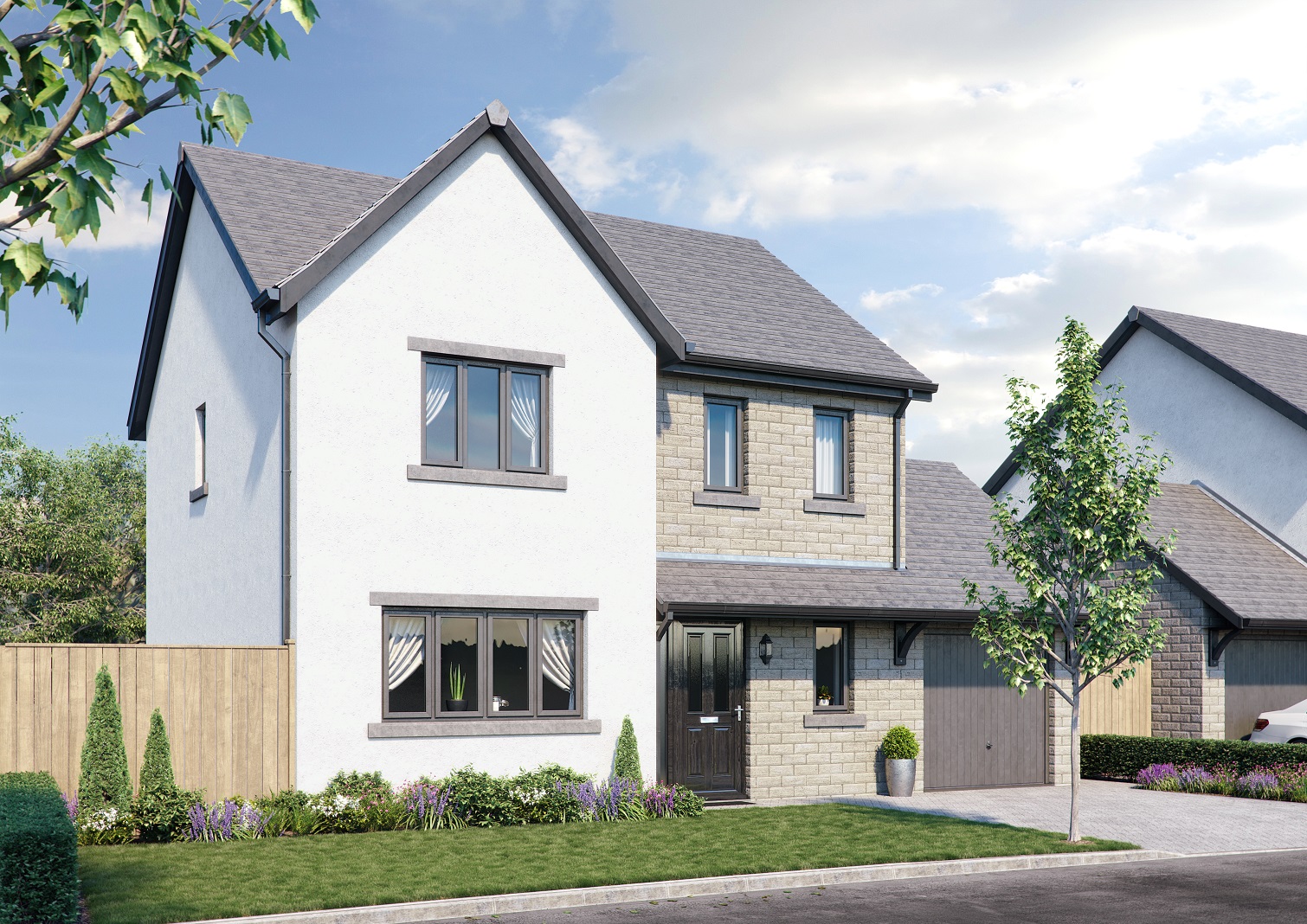-
4 bedrooms
-
From £360,000
-
Award winning LEICHT kitchen with NEFF appliances
-
Spacious kitchen / diner with French doors
-
Luxury specification featuring: LEICHT, NEFF, Bristan Brassware and Johnson Tiles
-
Detached garage, electric vehicle charging point
-
Flooring Package Worth Over £7,800
-
Ready To Move Into!
-
Part Exchange Available
4 Bedroom Detached House with Detached Garage
A desirable detached family home offering impressive living accommodation throughout. The delightful hallway leads you through to a light and spacious fully equipped award winning LEICHT kitchen, complete with family dining area. The enclosed rear garden and paved patio can be enjoyed via the beautiful French doors leading from the dining area. A separate lounge, study, cloakroom, and utility complete the ground floor.
Upstairs enjoys four good size bedrooms, a beautiful luxury family bathroom with the master bedroom having a modern en-suite shower room.
All our homes come with a two-year Oakmere warranty, plus a 10 year insurance-backed warranty, giving you peace of mind that your new Oakmere home has been built to the highest standard. So you can invest in an Oakmere home with total peace of mind.
 Floor Plans
Floor Plans

Ground Floor
-
Kitchen / Family / Diner (max)
7.49m x 3.73m
-
Lounge
3.35m x 4.72m
-
Study
1.84m x 1.94m
-
Utility
1.84m x 1.78m
-
Garage
3.22m x 5.92m

First Floor
-
Master Bedroom (max)
4.44m x 3.27m
-
En-Suite (max)
2.26m x 1.35m
-
Bedroom 2 (max)
3.77m x 3.02m
-
Bedroom 3 (max)
3.63m x 2.50m
-
Bedroom 4 (max)
2.93m x 3.32m
-
Bathroom (max)
1.98m x 2.70m
 Specification
Specification
- Award winning LEICHT kitchens featuring a range of contemporary doors - available in a large choice of colours
- BLANCO stainless steel sink and chrome finished tap
- Built in waste bin
- Deep drawers have 8mm thick etched tone glass sides
- Full height back coloured glass splashback behind hob
- Laminate LEICHT worktops with 100mm upstand
- LED under-cabinet lighting
- LEICHT Contino handleless concept giving a seamless and minimalist appearance
- NEFF built in oven
- NEFF canopy extractor concealed in unit
- NEFF fully integrated dishwasher
- NEFF fully integrated fridge-freezer
- NEFF induction hob
- NEFF stainless steel microwave
Specification relates to the majority of plots and is dependant on house type design. Choices are subject to build stage. The images shown are for illustration purposes only and may be of other house types. Whilst every care is taken to ensure accuracy of information contained in this brochure, we cannot take responsibility for any error or misdescription and we reserve the right to alter or amend designs and specifications without prior notice. The information contained herein is for guidance only and does not form part of any contract or warranty. External finishes may vary from those shown and any dimensions given are approximate and sizes may vary from those indicated. Properties may be built handed (mirror image). External materials, landscaping, garage and window positions may vary to suit the location of individual homes. Elevational treatments may vary to those shown, please speak to our New Homes Advisor for the details regarding individual plot specifications.
- Aluminium polished trims
- Bath to have partial tiling
- Bristan Brasswear
- Choice of Johnson ceramic wall tiles to bathroom and all en-suites
- Chrome heated towel rail to bathroom and all en-suites
- Fully tiled shower area
- Half height tiling to sink wall
- Shaver socket in master en-suite
Specification relates to the majority of plots and is dependant on house type design. Choices are subject to build stage. The images shown are for illustration purposes only and may be of other house types. Whilst every care is taken to ensure accuracy of information contained in this brochure, we cannot take responsibility for any error or misdescription and we reserve the right to alter or amend designs and specifications without prior notice. The information contained herein is for guidance only and does not form part of any contract or warranty. External finishes may vary from those shown and any dimensions given are approximate and sizes may vary from those indicated. Properties may be built handed (mirror image). External materials, landscaping, garage and window positions may vary to suit the location of individual homes. Elevational treatments may vary to those shown, please speak to our New Homes Advisor for the details regarding individual plot specifications.
- Block paved driveway
- External cold water tap
- External power socket to rear
- Flagged path and rear patio
- Landscaping to front garden
- Natural slate roof
- Top soil to rear garden
Specification relates to the majority of plots and is dependant on house type design. Choices are subject to build stage. The images shown are for illustration purposes only and may be of other house types. Whilst every care is taken to ensure accuracy of information contained in this brochure, we cannot take responsibility for any error or misdescription and we reserve the right to alter or amend designs and specifications without prior notice. The information contained herein is for guidance only and does not form part of any contract or warranty. External finishes may vary from those shown and any dimensions given are approximate and sizes may vary from those indicated. Properties may be built handed (mirror image). External materials, landscaping, garage and window positions may vary to suit the location of individual homes. Elevational treatments may vary to those shown, please speak to our New Homes Advisor for the details regarding individual plot specifications.
- BT point
- Chrome door handles and hinges
- Electric garage door with remote operator
- Electric vehicle charging point
- Front door bell
- Mains powered smoke/heat detectors with battery back-up
- Matching skirting boards and architraves
- Oak veneered doors
- PIR sensor lighting to front and rear external doors
- TV points to lounge including kitchen and all bedrooms
- USB double outlet sockets to kitchen and master bedroom
- White ceilings
- White painted staircase with solid Oak handrail
- White walls
- White woodwork
Specification relates to the majority of plots and is dependant on house type design. Choices are subject to build stage. The images shown are for illustration purposes only and may be of other house types. Whilst every care is taken to ensure accuracy of information contained in this brochure, we cannot take responsibility for any error or misdescription and we reserve the right to alter or amend designs and specifications without prior notice. The information contained herein is for guidance only and does not form part of any contract or warranty. External finishes may vary from those shown and any dimensions given are approximate and sizes may vary from those indicated. Properties may be built handed (mirror image). External materials, landscaping, garage and window positions may vary to suit the location of individual homes. Elevational treatments may vary to those shown, please speak to our New Homes Advisor for the details regarding individual plot specifications.


