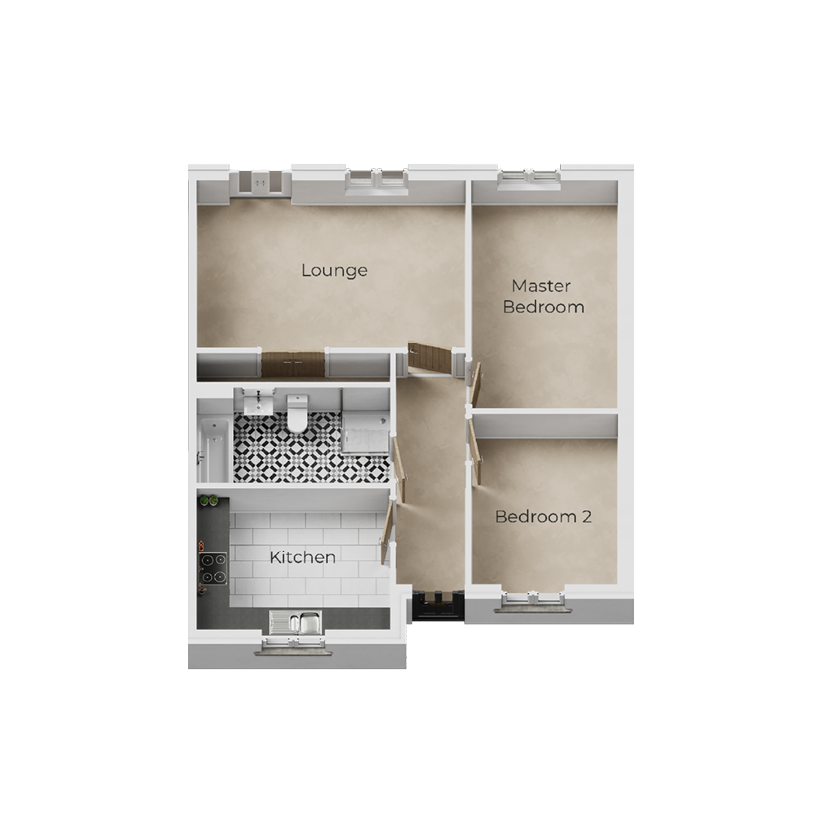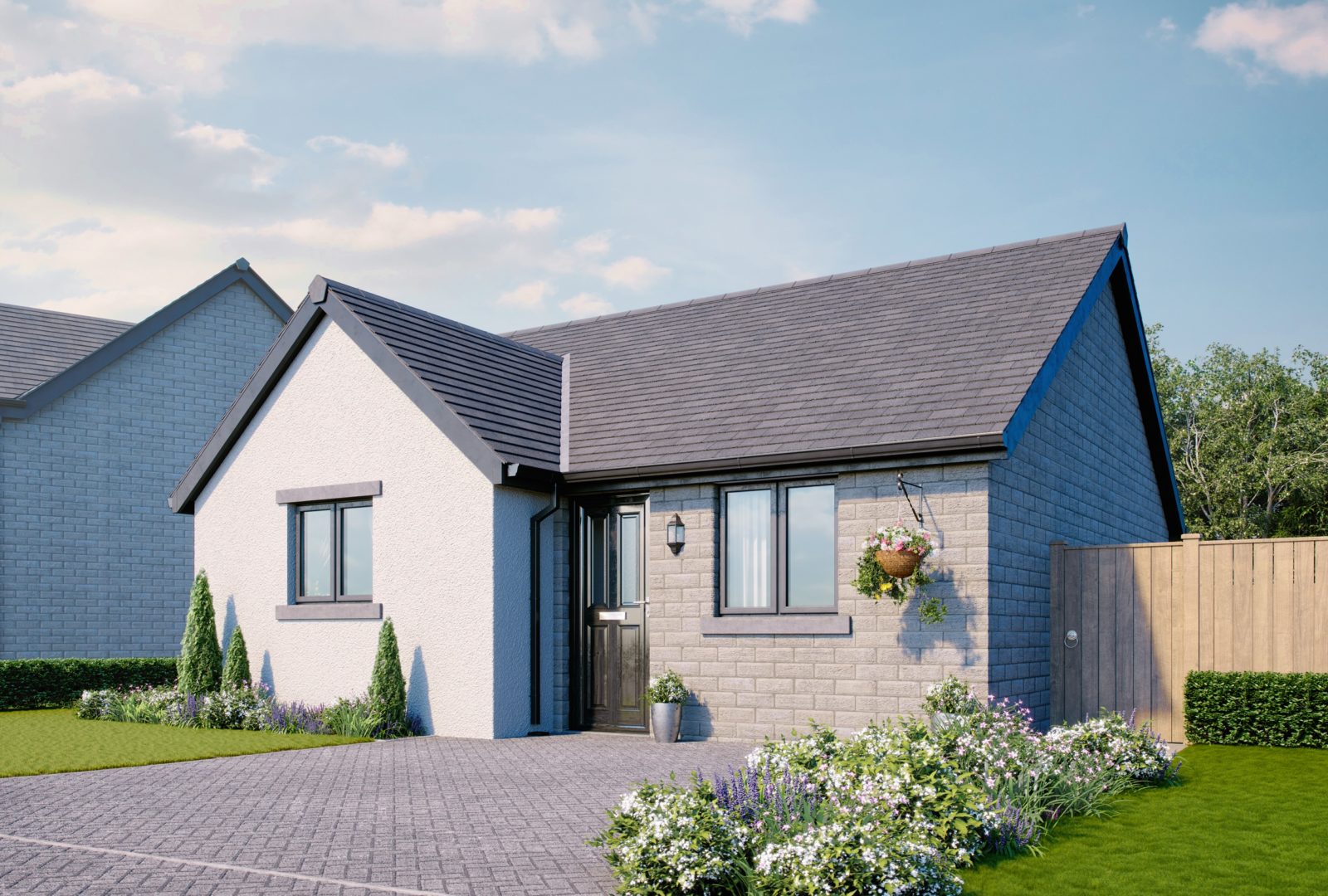-
2 bedrooms
-
From £150,500
-
Fully fitted kitchen with oven, hob and extractor hood
-
Spacious family bathroom with bath and walk-in shower
-
French doors to rear garden
-
Landscaped front garden and block paved driveway
-
Over 55's Restriction
-
Section 106 Discounted Sale - 70% of Open Market Value
-
Local Connection Required
2 Bedroom Detached Bungalow - Over 55's Restriction, Local Connection Applies - Affordable Home (25% to 75% Share)
The Grizedale is an attractive two bedroom bungalow with private driveway. Leading from the entrance hallway is a kitchen, spacious lounge with a large storage cupboard and delightful French doors open onto the private patio and enclosed rear garden. There are two good size bedrooms, and an impressive family bathroom with bath and separate shower.
All our homes come with a two-year Oakmere warranty, plus a 10 year insurance-backed warranty, giving you peace of mind that your new Oakmere home has been built to the highest standard, so you can invest in an Oakmere home with total peace of mind.
Home Reach, part buy – part rent
Apply now for an affordable new home being sold on a part buy – part rent basis through Home Reach. 75% is the maximum initial share but can be purchased for between 25% to 75% share. Rent payable on the remaining share.
ELIGIBILITY:
- Over 55’s restriction.
- A local connection restriction applies, for more information contact our Sales Advisor Emma Simpson on
07810 732 888.
- All applicants to apply to Oakmere Homes who will assess your eligibility for a part buy – part rent property, for more information call Emma Simpson on 07810 732 888.
- Your income and capital will be subject to a means test.
- Applicants who can afford open market prices need not apply.
HOW TO APPLY:
- You must complete a ‘Shared Ownership’ application form. These are available from Oakmere Homes Sales Office located at our Bowland Park development or call Oakmere on 015395 60605.
- You must complete a ‘Help to Buy’ (North) - shared ownership/’affordable Home Ownership’ application form. This can be found on the Help to Buy website: - www.helptobuyagent1.org.uk
- Should there be more eligible applicants than properties available priority will be given to those who have previously registered an interest via our website and who are in a position to proceed.
How Does Home Reach, part buy – part rent work?
Home Reach allows you to buy an initial share in a new home, ranging from 25% to 75%, depending on what you can afford. heylo will own the share you do not purchase, this remaining share is subject to rent which is payable monthly to heylo via direct debit.
Ownership Example*
Buy 50% share of the open market value
>Property Price £260,000
>50% Share Value £130,000 (Mortgage: £123,500 / 5% Deposit £6,500)
>50% Rent on remaining share £297.91 per month
* figures above are based on 2.75% rent and will be subject to a Building Insurance payment, amount to be confirmed. All part buy – part rent properties are sold leasehold, if you staircase to 100% the part buy – part rent lease will fall away and the property will revert back to freehold**.
Management charges of £320.00 pa apply. You must satisfy the eligibility criteria outlined above to qualify. For more details, please speak to a Sales Advisor.
heylo admin fee £250.56/£20.88 pm - Building Insurance between £80-140 pa
This scheme allows you to buy a share in a home today with the option to buy more of it in the future so you can eventually ‘staircase’ to 100% ownership.
**Tenure: Freehold will be handed across where possible. Council Tax Band: Grizedale Estimated Band C
 Floor Plans
Floor Plans

Ground Floor
-
Lounge
5.05m x 3.17m
-
Kitchen
3.59m x 2.78m
-
Master Bedroom
2.73m x 4.50m
-
Bedroom 2
2.73m x 3.36m
-
Bathroom
3.59m x 1.95m
 Specification
Specification
- Choice of kitchen units and worktops (stage-dependent)
- Extractor hood
- Fitted oven and hob
Specification relates to the majority of plots and is dependant on house type design. Choices are subject to build stage. The images shown are for illustration purposes only and may be of other house types. Whilst every care is taken to ensure accuracy of information contained in this brochure, we cannot take responsibility for any error or misdescription and we reserve the right to alter or amend designs and specifications without prior notice. The information contained herein is for guidance only and does not form part of any contract or warranty. External finishes may vary from those shown and any dimensions given are approximate and sizes may vary from those indicated. Properties may be built handed (mirror image). External materials, landscaping, garage and window positions may vary to suit the location of individual homes. Elevational treatments may vary to those shown, please speak to our New Homes Advisor for the details regarding individual plot specifications.
- Aluminium polished trims
- Bath to have partial tiling
- Choice of Johnson ceramic wall tiles to bathroom and all en-suites
- Fully tiled shower area
- Half height tiling to sink wall
Specification relates to the majority of plots and is dependant on house type design. Choices are subject to build stage. The images shown are for illustration purposes only and may be of other house types. Whilst every care is taken to ensure accuracy of information contained in this brochure, we cannot take responsibility for any error or misdescription and we reserve the right to alter or amend designs and specifications without prior notice. The information contained herein is for guidance only and does not form part of any contract or warranty. External finishes may vary from those shown and any dimensions given are approximate and sizes may vary from those indicated. Properties may be built handed (mirror image). External materials, landscaping, garage and window positions may vary to suit the location of individual homes. Elevational treatments may vary to those shown, please speak to our New Homes Advisor for the details regarding individual plot specifications.
- Block paved driveway
- Flagged path and rear patio
- Landscaping to front garden
- Natural slate roof
- Timber gate
- Top soil to rear garden
- Vertical timber fencing or natural boundary
Specification relates to the majority of plots and is dependant on house type design. Choices are subject to build stage. The images shown are for illustration purposes only and may be of other house types. Whilst every care is taken to ensure accuracy of information contained in this brochure, we cannot take responsibility for any error or misdescription and we reserve the right to alter or amend designs and specifications without prior notice. The information contained herein is for guidance only and does not form part of any contract or warranty. External finishes may vary from those shown and any dimensions given are approximate and sizes may vary from those indicated. Properties may be built handed (mirror image). External materials, landscaping, garage and window positions may vary to suit the location of individual homes. Elevational treatments may vary to those shown, please speak to our New Homes Advisor for the details regarding individual plot specifications.
- BT point
- Chrome door handles and hinges
- Front door bell
- Mains powered smoke/heat detectors with battery back-up
- Matching skirting boards and architraves
- Oak veneered doors
- PIR sensor lighting to front and rear external doors
- White ceilings
- White walls
- White woodwork
Specification relates to the majority of plots and is dependant on house type design. Choices are subject to build stage. The images shown are for illustration purposes only and may be of other house types. Whilst every care is taken to ensure accuracy of information contained in this brochure, we cannot take responsibility for any error or misdescription and we reserve the right to alter or amend designs and specifications without prior notice. The information contained herein is for guidance only and does not form part of any contract or warranty. External finishes may vary from those shown and any dimensions given are approximate and sizes may vary from those indicated. Properties may be built handed (mirror image). External materials, landscaping, garage and window positions may vary to suit the location of individual homes. Elevational treatments may vary to those shown, please speak to our New Homes Advisor for the details regarding individual plot specifications.


